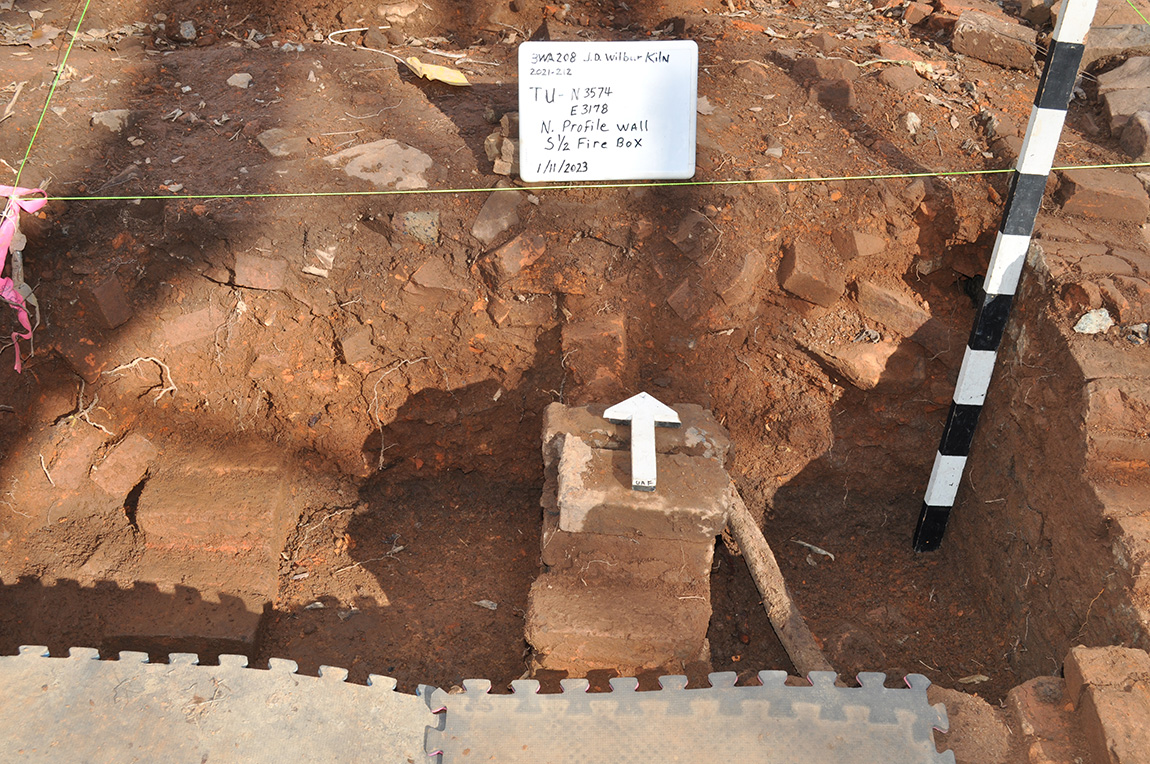
Jared Pebworth and Mike Evans
Feature of the Month - March 2023
The J. D. Wilbur Pottery Factory (1868– 1889) site is located on a gentle slope on the edge of a south-facing bluff line overlooking the Jordan Creek valley in Cane Hill, AR. It is bordered on the west by a natural spring channel that originates 150 m northeast of the site. This tributary flows over the bluff at the southwest corner of the site creating a 15–foot high waterfall before descending down to Jordan creek. The gentle slope continues to the north for several hundred meters forming mostly level pastureland. East of the site is open pasture terminating along the wooded edge of the eastward descending bluff line. Cane Hill has gone by several names over the years, but it was referred to as Boonsboro in the early days of the factory's operation.
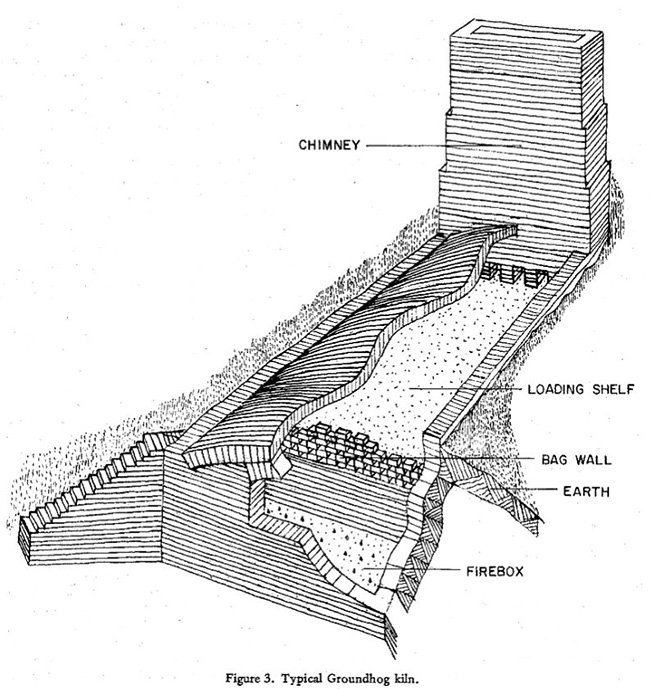
The site consists of several building features. The original feature, first recorded in 1972 by the University of Arkansas Museum, is a low earthen mound kiln and the adjacent pottery water debris area along the base of the bluff line. This mound kiln appears to be constructed in the Southern groundhog style variation, and is in fair to good preservation, although some vandalism has taken place. The Southern groundhog or tunnel kiln was a common nineteenth century American kiln type in the South (Figure 2). It was typically built into a low hillside or slope and oriented so that the firebox was on the lower ground level at the front of the kiln. The side walls were banked with earth and sometimes rock that served both to support and strengthen the long side walls as well as to insulate and conserve heat in the firing chamber (Greer 1977). The uppermost portion of the kiln would be the flue or chimney which was located at the back of the kiln. The roof or arch was usually left exposed.
The site has been protected by local families since 1908 and was acquired by Historic Cane Hill in 2021. The Arkansas Archeological Survey’s UAF Station has worked with Cane Hill on various projects over the years and was given permission to do archeological testing on the kiln site. As we began clearing the surface vegetation to record features of the kiln, unexpected stone features became visible. Several native sandstone rocks were exposed on the surface in a linear, north-south alignment just off the southwest corner of the known kiln mound. Further clearing exposed a 30–foot long linear stone alignment that ended at a right-angle corner running east toward the northeast edge of the existing kiln mound. Another parallel, linear wall was then found extending north into the existing kiln mound. Brick rubble was uncovered between the two walls as well as a partially intact brick wall along the eastern stone wall. A thin green glaze (Figure 3) was evident along the inside edge of the brick feature, indicating its previous function as the inside of a kiln (the green glaze is a remnant of the salt glaze used on the pottery [Figure 4] fired in the kiln). At this point we realized we had discovered an older kiln (kiln #1) parallel to and truncated by the known kiln mound (kiln #2).
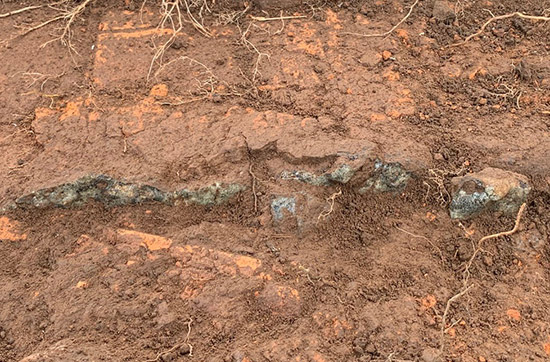
Both kiln #1 and kiln #2 fit the ground hog kiln construction method, although kiln #1 is much larger than kiln #2. So far, the focus has been on excavating kiln #1 (Figure 5), which is 2.6 m x 9.8 m. The outer wall was constructed of native sandstone but has mostly been removed. Intact portions are approximately 60 cm high from the original ground surface. Additional sandstone rocks were laid on edge, leaning towards the kiln along the western wall starting at the south end and extending torn 3 m, forming a ballast support for the firebox and portions of the firing chamber. The southeastern wall is supported by kiln #2 mound fill. Within the sandstone outer wall, the kiln chambers were constructed of brick in the common bond style, especially in the firebox, where elements are intact. Large portions of the brick structure were robbed or recycled (possibly for use in kiln #2) leaving only some surface and subsurface elements intact. The brick portion of the kiln is 1.4 m by 9.8 m including the firebox, firing chamber and chimney.
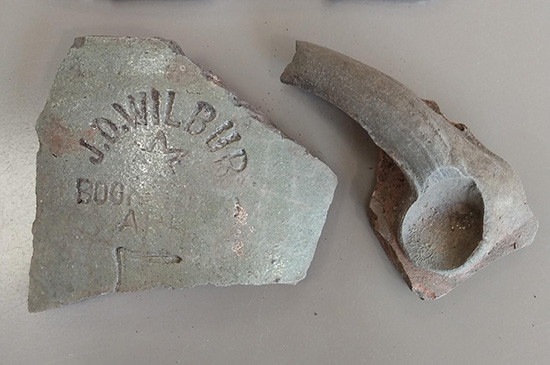
Excavation at the kiln site is ongoing, but the firebox has been partially investigated. It is 1.4 m x 1.4 m and is constructed of brick. It extends 60 cm below the current ground surface and is mostly intact except for portions missing from the southwest corner and south wall. The interior of the brick wall has 2 mm of salt glaze adhering to it. This thin glaze on the brick was the first indication that this was an earlier, unrecorded kiln below the known kiln. The floor of the firebox may be built on a natural bedrock formation, but this has not yet been confirmed. There is an applied clay layer that has been low-fired, overlaying portions of large, flat rock that have not been completely removed. At the base of the outside wall of the firebox are two 30 cm air vents, or stocking holes. These would have been used to help stoke the fire but seem to have been blocked prior to the destruction of the kiln. They typically would have been blocked after pottery firing to allow for the kiln to cool slowly, but if so, they were never unblocked after a final firing.
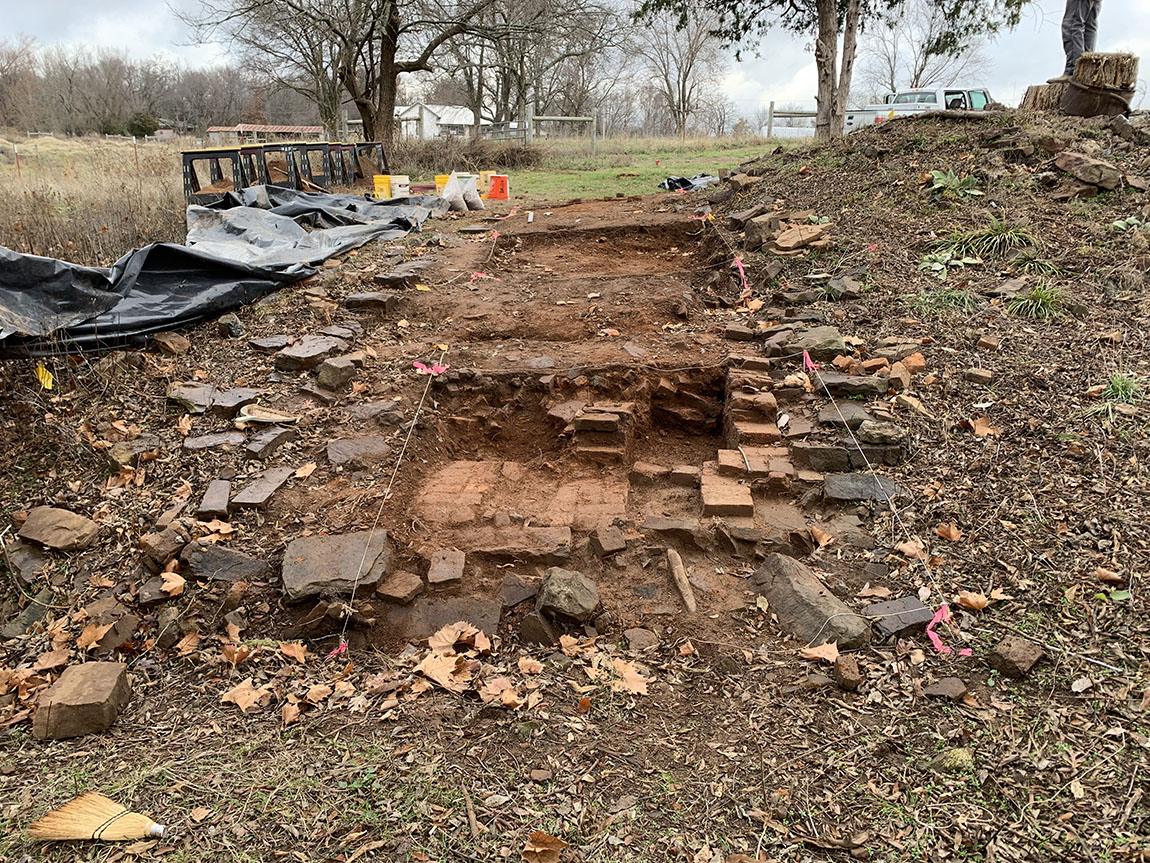
The excavation of this feature is ongoing, but even with this preliminary information, the J.D. Wilbur Pottery Factory site has become a lot more complicated than was originally suspected or remembered. Careful excavation of the features there are allowing us to sort it out for future interpretation of the site and the larger town of Cane Hill.
This project would not have taken place without the generous support of Historic Cane Hill and the volunteers of the Ko-Ko-Ci chapter of the Arkansas Archeological Society.
Citation:
Greer, Georgeanna H. 1977. Groundhog Kilns-Rectangular American Kilns of the Nineteenth and Early Twentieth Centuries. Northeast Historical Archaeology, Volume 6, Article 6, p 42-54.
Feature of the Month Series
Archeological features are elements or structures that are nonportable or cannot be easily removed from a site (such as a wall or a post hole). Archeologists document archeological features extensively in the field to record what will otherwise be destroyed in the process of excavation. The records of these features are often all that is left at the end of an excavation. Excellent record keeping is necessary for these features to provide insight into the archeological record and site formation.
In this series, we present interesting and important archeological features that have helped archeologists to better or more fully understand the sites on which they were working. New features will be added monthly. Find the list of features here.
