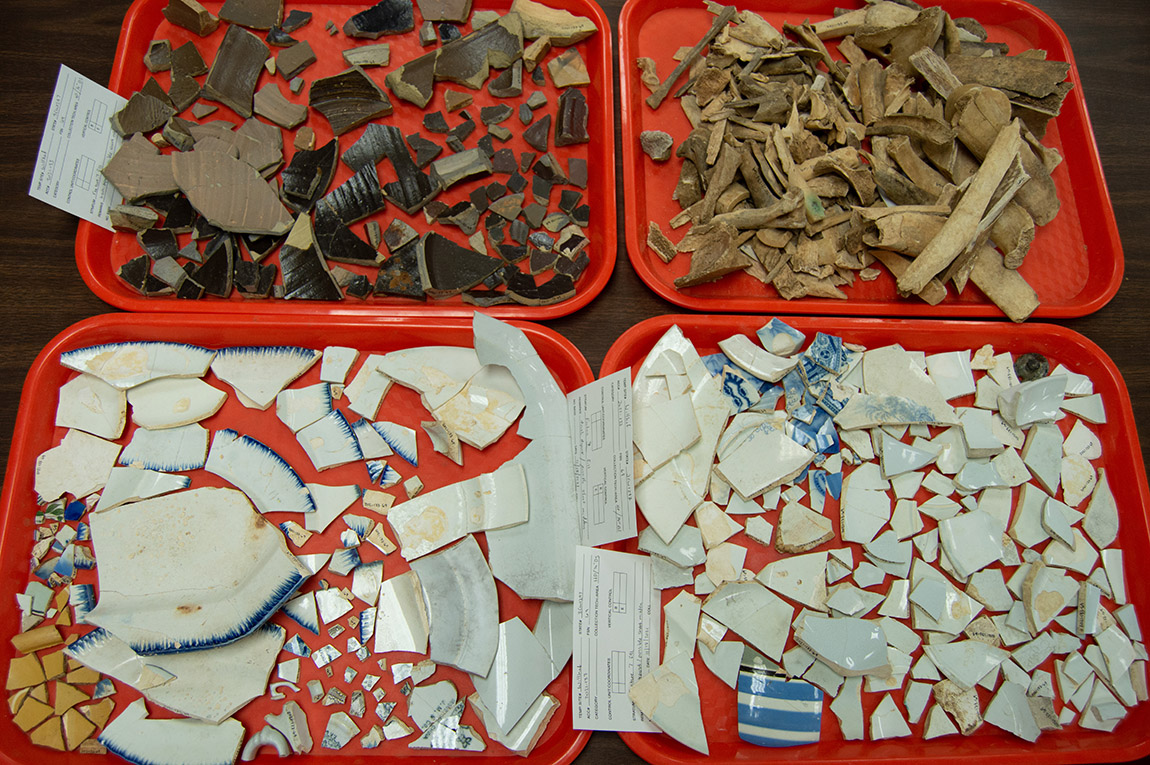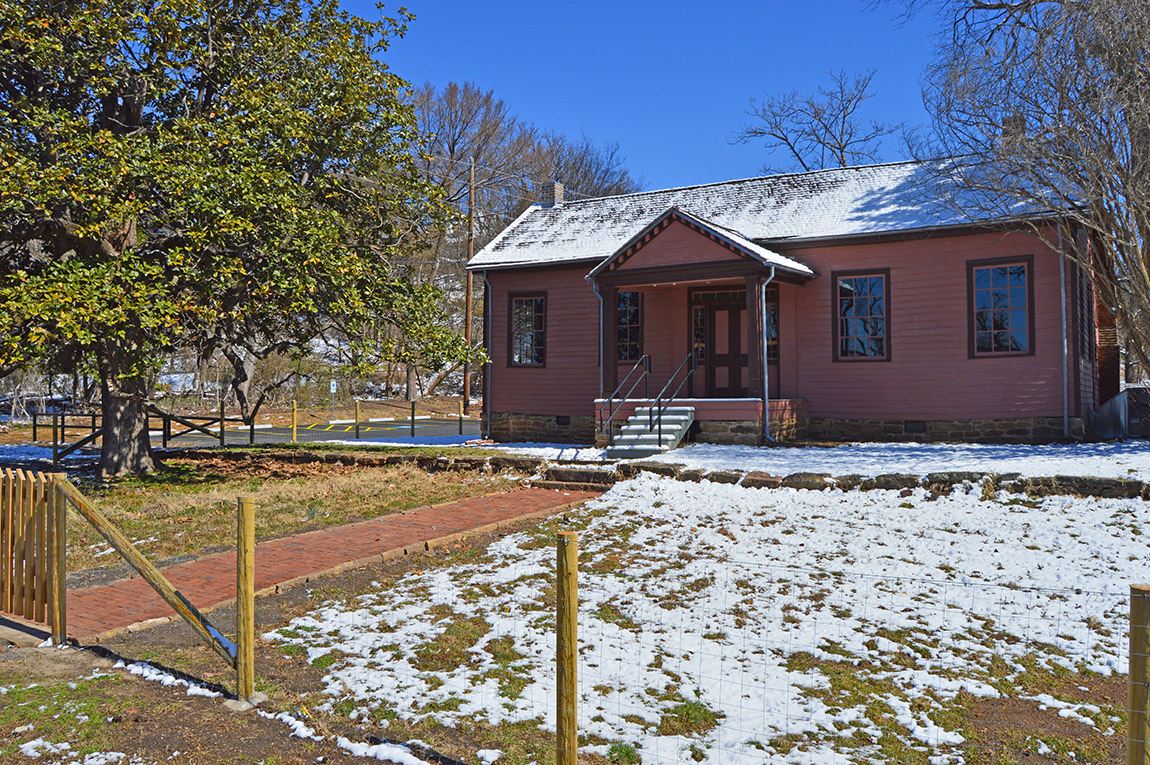
Tim Mulvihill, Arkansas Archeological Survey
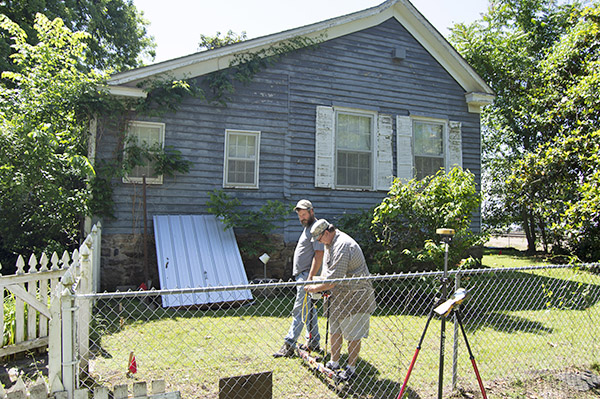
A multiyear stabilization and restoration project was recently completed on the historic Willhaf house (Figure 1), located just off the downtown area in Van Buren, Arkansas. The property is owned by University of Arkansas - Fort Smith (UAFS), which also owns the Drennen-Scott Historic Site, located just up the hill from Willhaf. UAFS obtained grants over several years from the Arkansas Natural and Cultural Resources Council (ANCRC) to fund the work. According to a report from a dendrochronological (tree-ring dating) study of the original part of the structure, it was built after the growing season of 1851 (Stahle and McAdoo 2018). An additional dendrochronological study confirmed that the two original rooms were likely built after 1851 and also, that an early addition onto the back of those original two rooms dated after the year 1857 (Howard 2019). The Willhaf house is scheduled to open in May 2022 and will provide a look at the original arrangement of the house as well as new space for exhibits. University of Arkansas -Fort Smith plans to reopen the Drennen-Scott Historic Site at the same time (the site has been closed to visitors since March 2020 due to concerns with COVID-19). Both sites will be open 10:00am to 4:30pm Wednesdays, Fridays, and Saturdays.
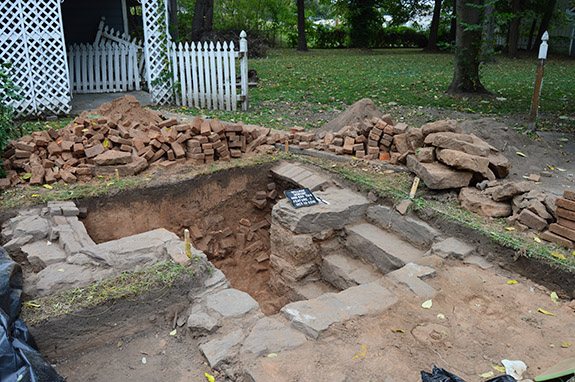
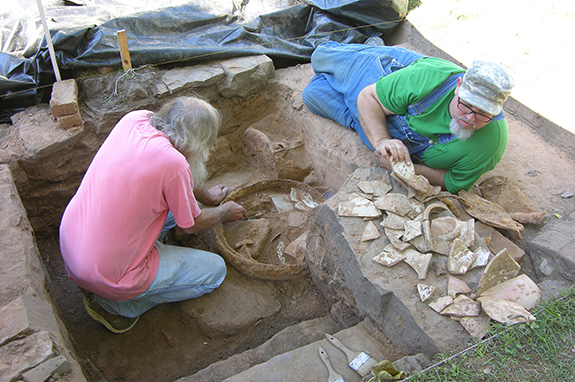
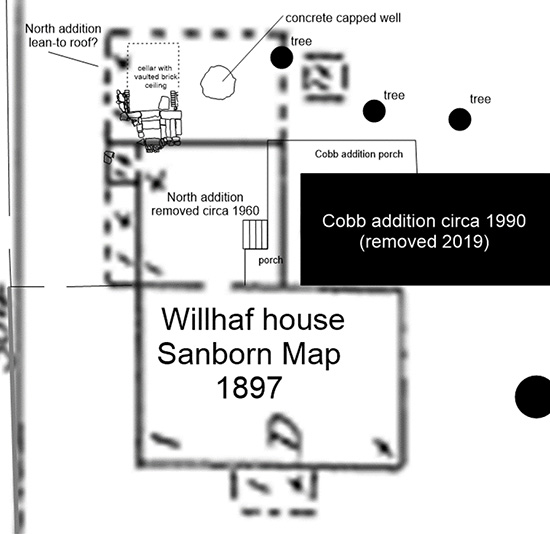
For the past six years, ARAS-UAFS Research Station archeologist Tim Mulvihill has been leading the archaeological work on the project with help from volunteers and other Survey staff. In 2016, an archaeogeophysical survey was completed by Dr. Jami Lockhart, Jared Pebworth, Mike Evans, and Mulvihill (Figure 2; Mulvihill et al 2016). This was followed by test excavations over a forgotten, buried cellar that had been located by the geophysical survey (Figure 3). The excavated portion of the cellar was mostly empty except for some broken crocks and barrel rings tossed in the stair area while it was being backfilled (Figure 4), and two bottle fragments from the floor. The excavations in this area helped to determine the original arrangement of another addition to the house (the North addition), along with the rediscovered cellar which had a barrel-vaulted ceiling/roof which extended above the ground surface, and the well (Figure 5; Mulvihill et al 2017). The North addition had been removed circa 1960 and researchers have been unable to find any photos of it. During early 2019, a circa 1990 addition (the Cobb addition) that had been built onto the back of the historic structure was removed. Mulvihill monitored the removal of that concrete foundation which extended below the surface of the ground. While several unassociated artifacts were recovered, no intact belowground features were encountered. An electrical line trench and digging for footings to repair the entrance to a cellar under the main house were also monitored, again with no intact features found.
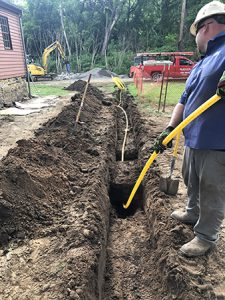
The final phase of construction began in May 2021 and continued into early 2022 involving mostly exterior work including new utility lines (gas, water, sewer, electric), new walkways, a garden area, fences, landscaping, driveway/parking lot, and an accessibility ramp to the back door (Figure 6). All of these activities required ground disturbance and were monitored by Mulvihill, both to collect any artifacts disturbed by these activities, and to record and investigate any new features that might be uncovered. Two new features were identified. The first was what appeared to be a haphazard line of stones approximately one foot below the surface in the back yard. It appeared to be the remnants of a drainage ditch. The second was a concentration of historic artifacts (mostly broken ceramics, glass, and animal bone) that were part of a trash deposit or sheet midden located to the west of the house (Figure 7). Many other artifacts around the property were recovered including broken ceramics, bottles (and fragments), animal bone from meals, canning jar lids, a key, a broach, part of a ceramic doll’s face, a toy teapot lid, marbles, and a rusted toy pistol. The location of these common finds is documented, and each cluster of artifacts give clues as to the activities that took place on different parts of the property, such as the cluster of children’s toys, or discarded animal bones from meals which provides clues as to the location of the kitchen. Work is continuing in the lab with the cleaning and analysis of artifacts acquired from both of these sites. If you’re ever in the Van Buren/Fort Smith area, take the time to visit these two amazing historic structures.
